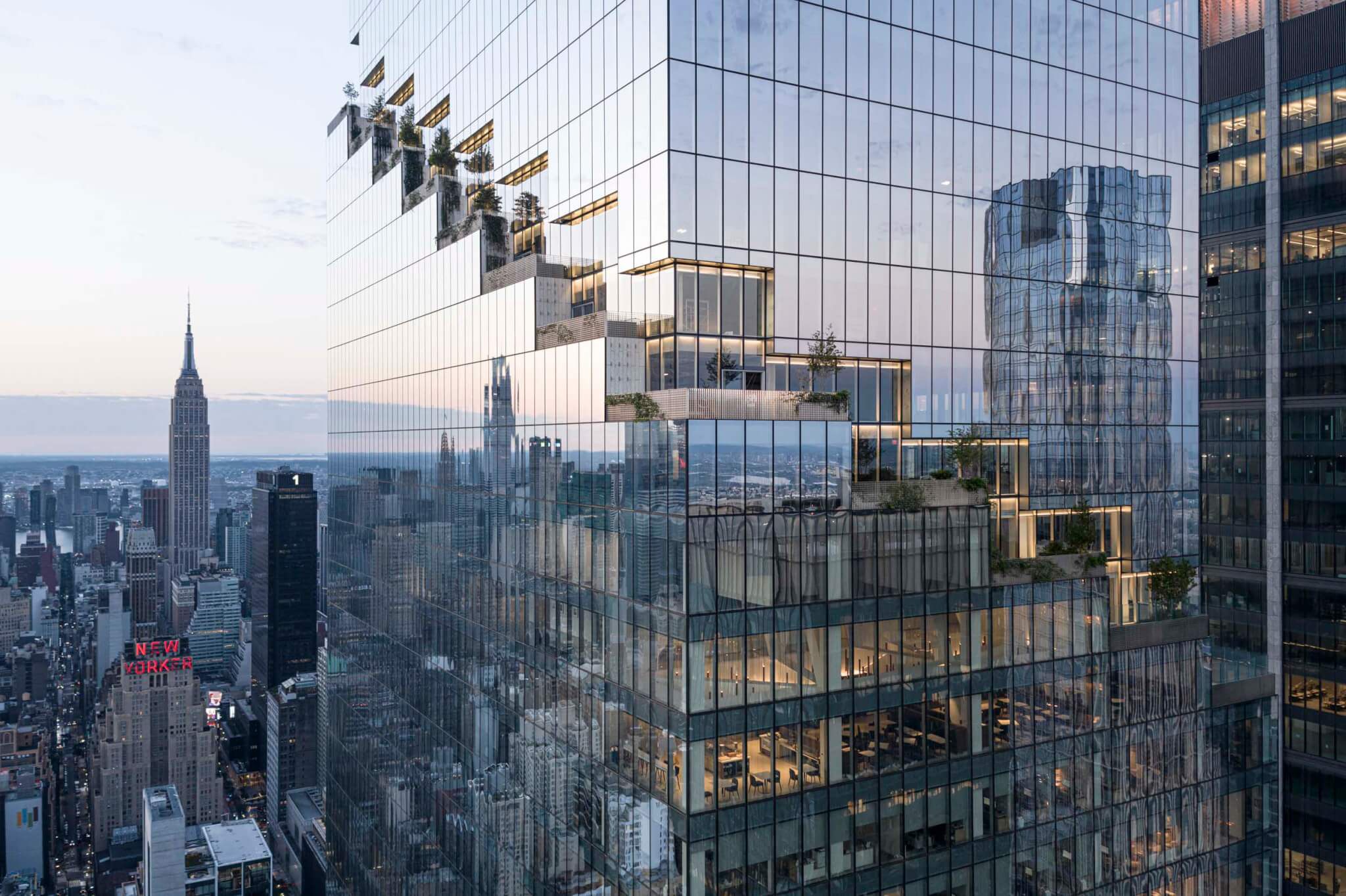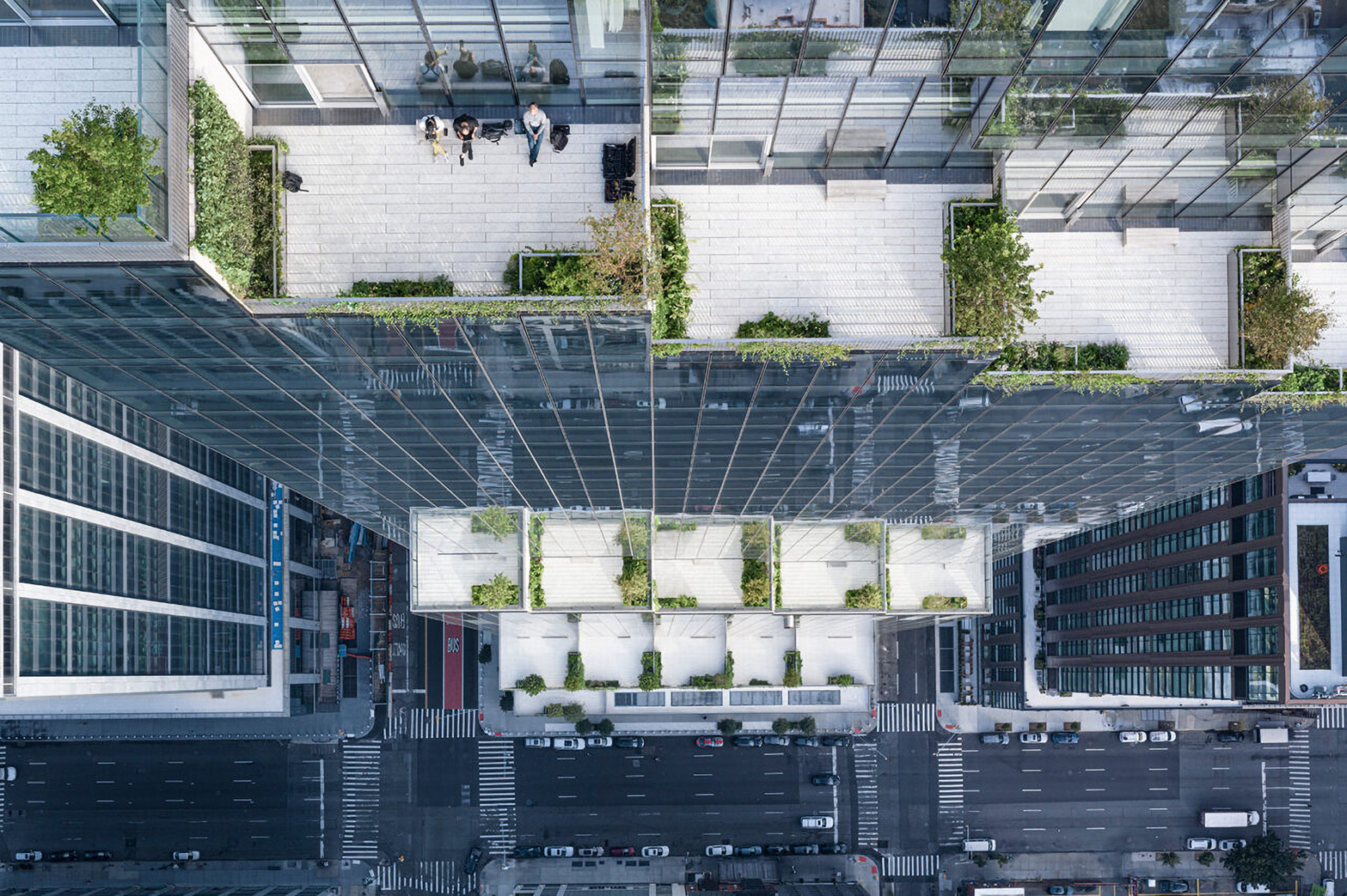New supertall Manhattan tower features wraparound green terraces
New supertall Manhattan tower features wraparound green terraces 0 qpurcell Tue, 01/16/2024 - 11:48 Biophilic Design At 66 stories and 1,031.5 ft high, The Spiral is BIG’s first supertall building and first commercial high-rise in New York. Novid Parsi, Contributing Editor The 66-story building offers an outdoor terrace on each floor—about 13,000 sf of outdoor space. High-rise Construction Office Buildings Biophilic Design Moisture Control/Building Envelope New Project Portfolios Sustainable Development The High Line At 66 stories and 1,031.5 ft high, The Spiral is BIG’s first supertall building and first commercial high-rise in New York. The Council on Tall Buildings and Urban Habitat recently named The Spiral the world’s best tall building in its category.Located beside the elevated High Line on Manhattan’s west side, the 2.8-million-sf building gradually narrows as it rises. This stepping motif evokes the aesthetics of classic Manhattan skyscrapers like the Empire State Building and Rockefeller Center, as well as the slender, efficient proportions of a modern high-rise.The Spiral: Modern High-Rise with Green TerracesThe Spiral offers about 13,000 sf of outdoor space—which hasn’t before been installed at or above 300 ft elevation in New York City, according to BIG.Each floor of the building opens to the outdoors. The outdoor terraces form a ribbon of greenery that spiral around the building, “extending the High Line to the skyline,” Bjark Ingels, founder and creative director, BIG, said in a statement. The terraces feature plants specific to the light, wind, and temperature conditions of each floor. The building’s water management system collects overflow rainwater for the tiered landscaping, saving millions of gallons of water annually.Photo © Laurian Ghinitoiu, courtesy BIGTo support connection to the outdoors as well as foliage inside The Spiral, the building has a generous ceiling height and a specially selected exterior glass coating to allow natural light. Some floors have a double-height amenity space and the option to connect adjacent floors via a grand staircase. The 66th floor offers a clubhouse with a private lounge and open-air terrace.Nodding to the area’s industrial history, The Spiral’s spacious lobby incorporates seven metals, with floor panels measured to the same dimensions of the precast concrete planks on the High Line.On the Building Team:Developer: Tishman SpeyerDesign architect: BIG (Bjarke Ingels Group)Architect of record: Adamson AssociatesMEP engineer: CosentiniStructural engineer: WSP Cantor SeinukContractor: Turner Construction

At 66 stories and 1,031.5 ft high, The Spiral is BIG’s first supertall building and first commercial high-rise in New York.
Novid Parsi, Contributing Editor

The 66-story building offers an outdoor terrace on each floor—about 13,000 sf of outdoor space.
At 66 stories and 1,031.5 ft high, The Spiral is BIG’s first supertall building and first commercial high-rise in New York. The Council on Tall Buildings and Urban Habitat recently named The Spiral the world’s best tall building in its category.
Located beside the elevated High Line on Manhattan’s west side, the 2.8-million-sf building gradually narrows as it rises. This stepping motif evokes the aesthetics of classic Manhattan skyscrapers like the Empire State Building and Rockefeller Center, as well as the slender, efficient proportions of a modern high-rise.
The Spiral: Modern High-Rise with Green Terraces
The Spiral offers about 13,000 sf of outdoor space—which hasn’t before been installed at or above 300 ft elevation in New York City, according to BIG.
Each floor of the building opens to the outdoors. The outdoor terraces form a ribbon of greenery that spiral around the building, “extending the High Line to the skyline,” Bjark Ingels, founder and creative director, BIG, said in a statement. The terraces feature plants specific to the light, wind, and temperature conditions of each floor. The building’s water management system collects overflow rainwater for the tiered landscaping, saving millions of gallons of water annually.
To support connection to the outdoors as well as foliage inside The Spiral, the building has a generous ceiling height and a specially selected exterior glass coating to allow natural light. Some floors have a double-height amenity space and the option to connect adjacent floors via a grand staircase. The 66th floor offers a clubhouse with a private lounge and open-air terrace.
Nodding to the area’s industrial history, The Spiral’s spacious lobby incorporates seven metals, with floor panels measured to the same dimensions of the precast concrete planks on the High Line.
On the Building Team:
Developer: Tishman Speyer
Design architect: BIG (Bjarke Ingels Group)
Architect of record: Adamson Associates
MEP engineer: Cosentini
Structural engineer: WSP Cantor Seinuk
Contractor: Turner Construction























