The just cause in behavioral health design: Make it right
The just cause in behavioral health design: Make it right 0 qpurcell Thu, 04/11/2024 - 08:42 Healthcare Facilities NAC Architecture shares strategies for approaching behavioral health design collaboratively and thoughtfully, rather than simply applying a set of blanket rules. Janica Baker, Jill Kurtz, Brooke Michl-Smith, and Andrew Von Lohr Healthcare Facilities Architects Biophilic Design When a patient is in crisis or in need of behavioral health services, and arrives at a healthcare facility, what does the room they are placed in look like? Is it providing the environment the patient needs to begin their healing journey? What does the next space on their path to recovery look like?From crisis centers to inpatient care to rehabilitation living, there are many obstacles and conflicting needs that must be balanced in behavioral health design. This requires knowledge and sensitivity of what makes people feel safe, and what may put someone in harm’s way. It requires designing environments that protect the dignity of those who are healing while in a safe and supervised setting. It requires degrees of spatial/physical separation, and a culture of community. However, at times balancing these variables does not translate into a space that looks, feels, and functions in the humane and healing way originally envisioned.At NAC Architecture, we are guided in all our efforts by our commitment to a Just Cause: In pursuit of a more humane world, make it right. This mission pushes us to design and examine spaces holistically to reveal different ways to achieve successful behavioral healthcare environments.What does it mean to make it right for these types of spaces?In our experience as behavioral healthcare designers, we have found that approaching the design of a space collaboratively and thoughtfully, rather than simply applying a set of blanket rules, can open the discussion to ways that we can provide humane and healing environments. To be successful, these discussions must include clients, owners, city or county agencies, and benefit greatly from conversations with actual patients. It is our desire to continually pursue the evolution of our work towards more healing environments, inspired by our mission and Just Cause.While this is a continual process of self-reflection and study of working facilities, here are some ways we have seen this approach begin to infuse our projects.This extended campus focuses on patient-centered space, LA General Medical Center Restorative Care Village. Rendering courtesy NAC ArchitectureMake it Patient Centered: Rewriting the Rules With Local AgenciesLos Angeles County is home to a diverse and underserved population with a large unmet need for behavioral healthcare, including those grappling with homelessness and individuals involved in the justice system. Amid this backdrop, Los Angeles County Public Works, the Department of Mental Health and Department of Public Health are striving to address the mental health needs of a large community. However, the challenge is real: the available site area is severely limited.The County's ambitions to support the commitment has led to the development of three behavioral health facilities on the Los Angeles General Medical Center Campus: a Mental Health Urgent Care Center, Mental Health Rehabilitation Centers, and a Residential Withdrawal Management Facility. Together, they house a total of 160 beds and employ over 300 healthcare staff, all on a mere three-acre site. The resulting density might seem contrary to the principles of a serene, healing environment that are so essential in behavioral healthcare. On this campus, we are faced with the challenging task of finding more space without building taller. And we are partnering with the local building agencies and licensing authorities to find the solution.As the architects on this project, we are working with the California Department of Health Care Services, the licensing entity responsible for regulating healthcare facilities. Together, we are exploring ways to share common support space where possible to free up precious room within the facilities. This will allow that space to be used for treatment spaces and outdoor areas of respite. Additionally, we've engaged with the Department of Regional Planning to seek relief from parking requirements. This emphasizes a patient-centered space, where the focus shifts from parking lots to areas of care. Both approaches maximize the utility of the limited site and foster a more therapeutic setting for those in need.This project is a testament to the transformative power of collaboration between architects, healthcare providers, and regulatory bodies. The agencies that dictate space requirements are key to providing spaces dedicated to treatment and healing. By providing the flexibility
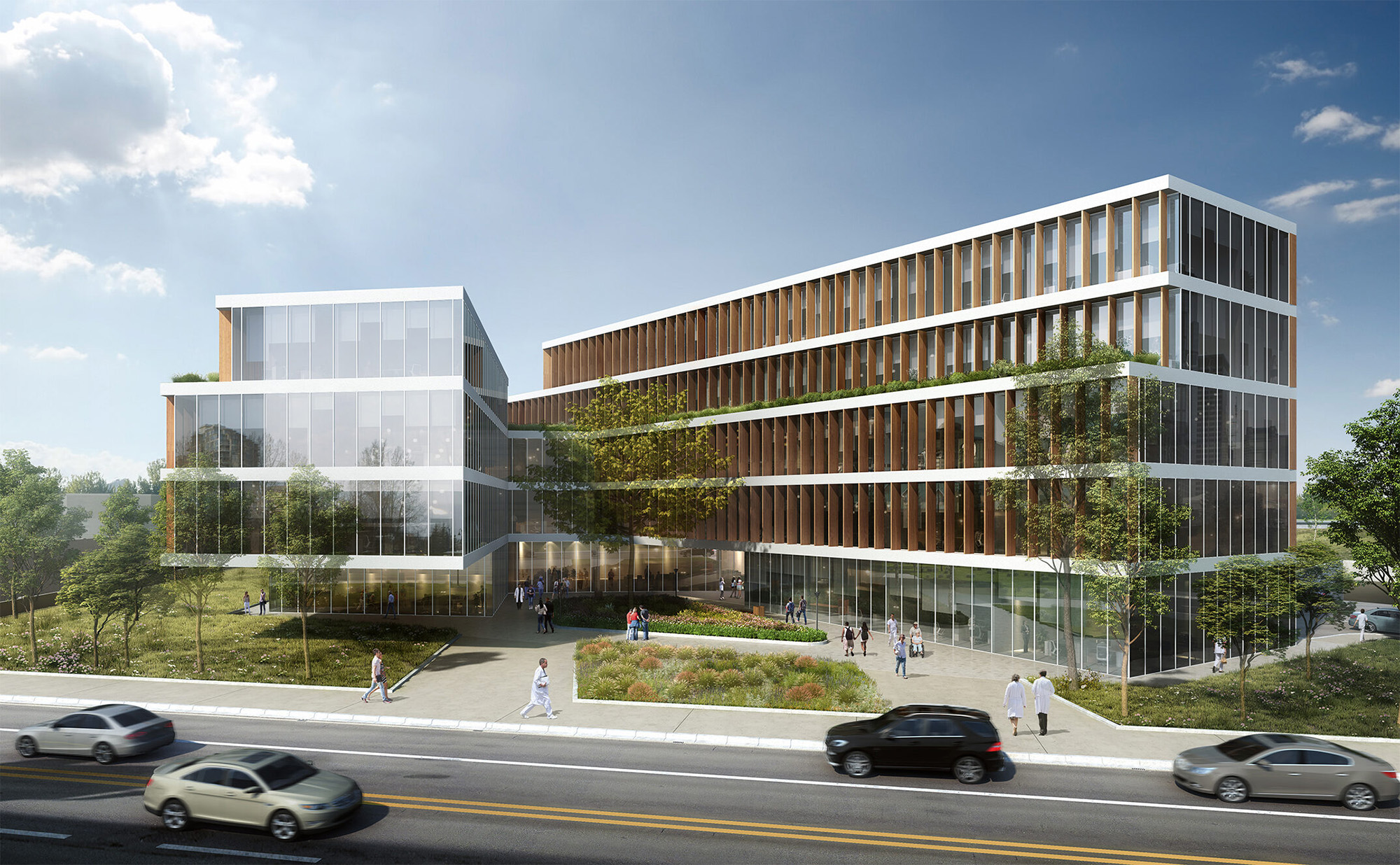
NAC Architecture shares strategies for approaching behavioral health design collaboratively and thoughtfully, rather than simply applying a set of blanket rules.
Janica Baker, Jill Kurtz, Brooke Michl-Smith, and Andrew Von Lohr

When a patient is in crisis or in need of behavioral health services, and arrives at a healthcare facility, what does the room they are placed in look like? Is it providing the environment the patient needs to begin their healing journey? What does the next space on their path to recovery look like?
From crisis centers to inpatient care to rehabilitation living, there are many obstacles and conflicting needs that must be balanced in behavioral health design. This requires knowledge and sensitivity of what makes people feel safe, and what may put someone in harm’s way. It requires designing environments that protect the dignity of those who are healing while in a safe and supervised setting. It requires degrees of spatial/physical separation, and a culture of community. However, at times balancing these variables does not translate into a space that looks, feels, and functions in the humane and healing way originally envisioned.
At NAC Architecture, we are guided in all our efforts by our commitment to a Just Cause: In pursuit of a more humane world, make it right. This mission pushes us to design and examine spaces holistically to reveal different ways to achieve successful behavioral healthcare environments.
What does it mean to make it right for these types of spaces?
In our experience as behavioral healthcare designers, we have found that approaching the design of a space collaboratively and thoughtfully, rather than simply applying a set of blanket rules, can open the discussion to ways that we can provide humane and healing environments. To be successful, these discussions must include clients, owners, city or county agencies, and benefit greatly from conversations with actual patients. It is our desire to continually pursue the evolution of our work towards more healing environments, inspired by our mission and Just Cause.
While this is a continual process of self-reflection and study of working facilities, here are some ways we have seen this approach begin to infuse our projects.
Make it Patient Centered: Rewriting the Rules With Local Agencies
Los Angeles County is home to a diverse and underserved population with a large unmet need for behavioral healthcare, including those grappling with homelessness and individuals involved in the justice system. Amid this backdrop, Los Angeles County Public Works, the Department of Mental Health and Department of Public Health are striving to address the mental health needs of a large community. However, the challenge is real: the available site area is severely limited.
The County's ambitions to support the commitment has led to the development of three behavioral health facilities on the Los Angeles General Medical Center Campus: a Mental Health Urgent Care Center, Mental Health Rehabilitation Centers, and a Residential Withdrawal Management Facility. Together, they house a total of 160 beds and employ over 300 healthcare staff, all on a mere three-acre site. The resulting density might seem contrary to the principles of a serene, healing environment that are so essential in behavioral healthcare. On this campus, we are faced with the challenging task of finding more space without building taller. And we are partnering with the local building agencies and licensing authorities to find the solution.
As the architects on this project, we are working with the California Department of Health Care Services, the licensing entity responsible for regulating healthcare facilities. Together, we are exploring ways to share common support space where possible to free up precious room within the facilities. This will allow that space to be used for treatment spaces and outdoor areas of respite. Additionally, we've engaged with the Department of Regional Planning to seek relief from parking requirements. This emphasizes a patient-centered space, where the focus shifts from parking lots to areas of care. Both approaches maximize the utility of the limited site and foster a more therapeutic setting for those in need.
This project is a testament to the transformative power of collaboration between architects, healthcare providers, and regulatory bodies. The agencies that dictate space requirements are key to providing spaces dedicated to treatment and healing. By providing the flexibility and relief needed, they are enabling a balance between regulations and the humane needs of the individuals who seek solace within these facilities.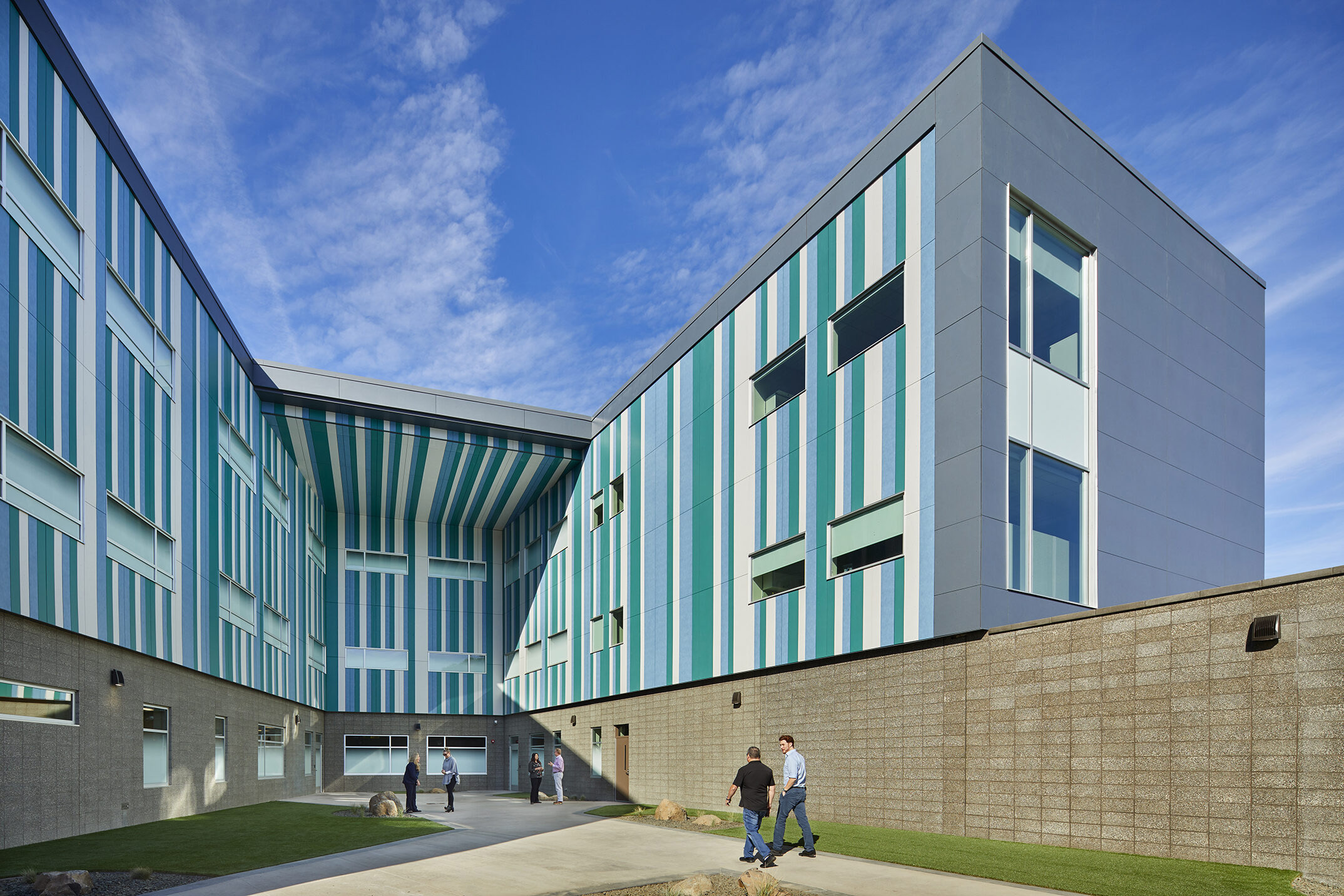
Make it Outdoors: Incorporating Outdoor Spaces for Exercise and Healing
Combining access to outdoor space with the ability to exercise or move within that space amplifies the effects of each to achieve the most significant effect possible on mood, stress relief, depression, and management of acute psychological distress. Across our projects, but especially for behavioral health projects, we strive to include these spaces for patients, believing they can be some of the most impactful for healing.
Exercise has long been known to help improve your mood—through the release of endorphins and serotonin. Evidence supports that physical activity produces positive outcomes in the treatment of nearly all major categories of mental health. Further, sedentary behavior is associated with poorer mental health outcomes and may worsen symptoms of depression, anxiety, bipolar disorder, and schizophrenia.
When you add the benefits of exposure to nature and outdoor areas to the opportunity for movement, these environments provide an optimal backdrop for improved physical and mental health. Epidemiological studies have shown that 28% green space, relative to the total area of a city, produces a reduction in antidepressant prescription rates and self-reported depression symptoms. When designing behavioral healthcare wings, aiming for a threshold of at least 28% biophilic elements by square footage would be a minimum goal to observe positive outcomes for patients. The larger the percentage, the better those outcomes may be.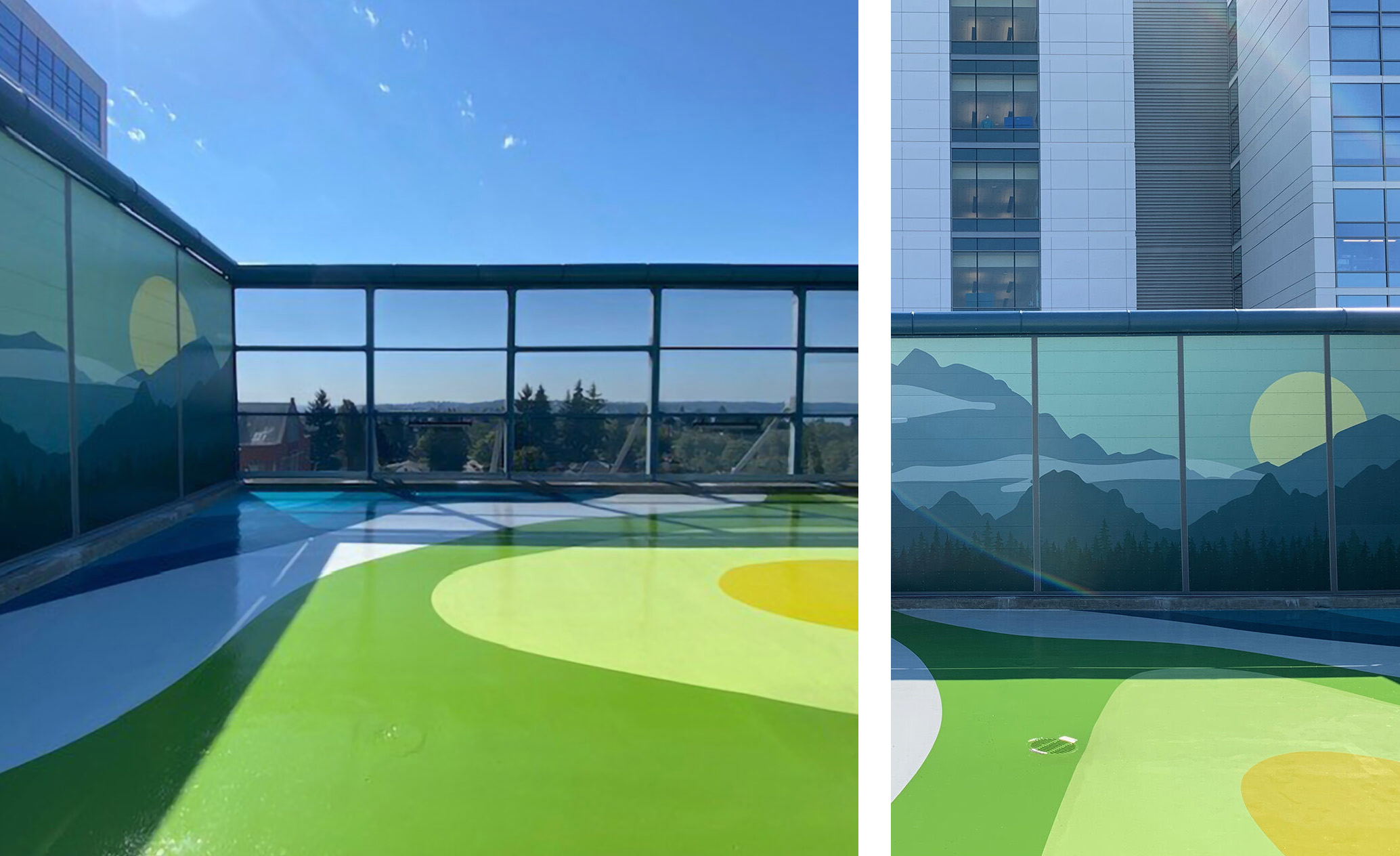
But with so many competing needs for behavioral health facilities, reserving space for outdoor physical activity can be very challenging. Solutions will have to be creative at times and find areas that might not be obvious. On one of our recent projects, a large hospital didn’t have any easy answers for providing outdoor exercise space.
Through careful evaluation of all possible areas, we discovered that the unused helipad on one of the roofs could be converted to outdoor space for patients. While it may not seem like a standard solution, this location provided outdoor exposure, direct sunlight, and fresh air, with space for movement in a protected area.
In some cases, outdoor areas may not be available or the best solution for a specific population. Even simulated outdoor exercise, through integration of nature sounds and sights to stimulate the senses, is a viable alternative. Providing views to nature through windows or through video, graphic and auditory components while exercising have all improved recovery.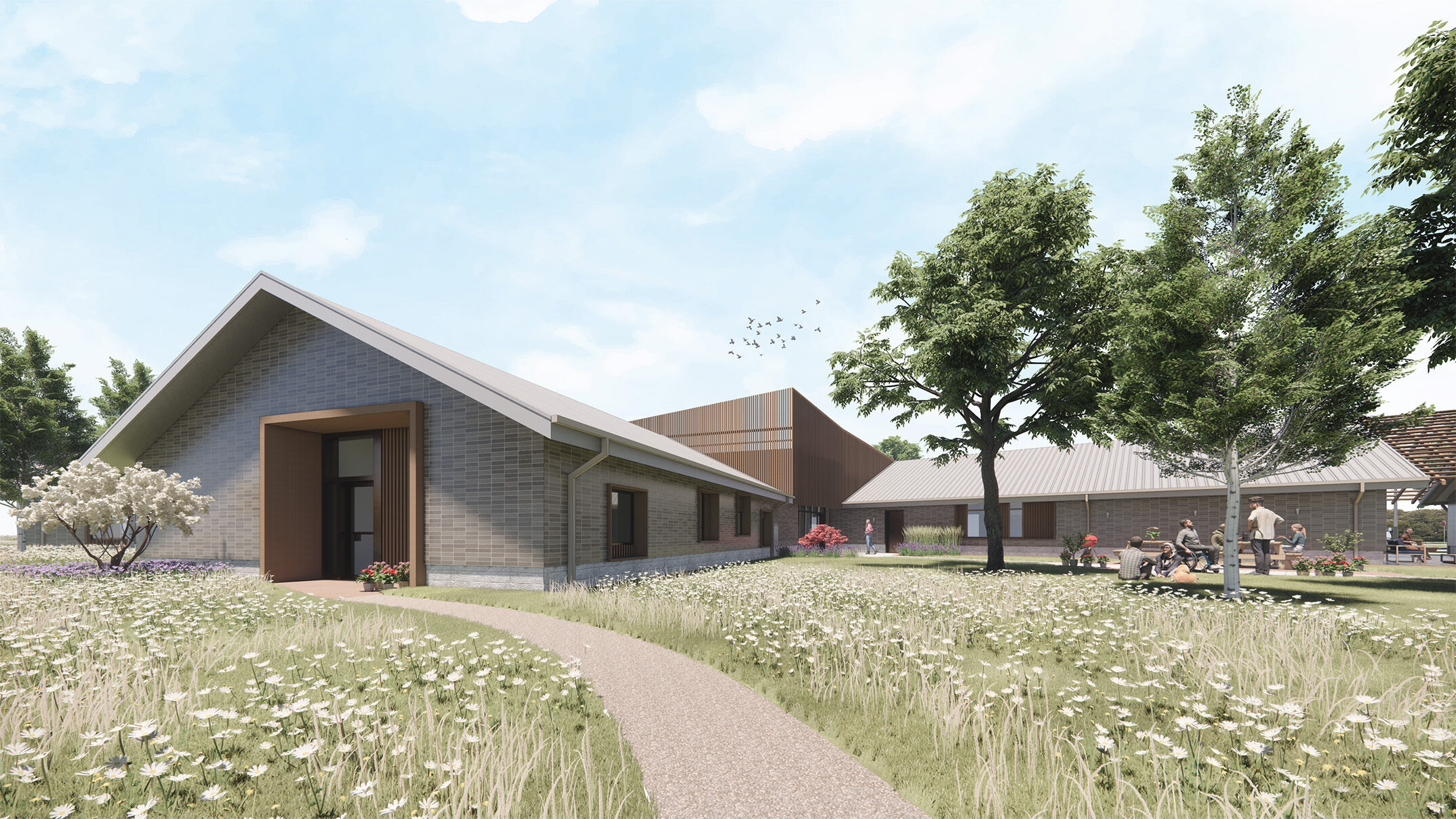
Make it Align: Developing a Vision With the Client
When we first started working with the client for Dani’s Place, an adult residential mental health rehabilitation facility, our client’s mission of “Inspired Personal Recovery” resonated with our Just Cause to pursue a more humane world. We recognized a shared commitment to realizing the vision of this new facility as a healing and supportive home-like space.
Dani’s Place will serve up to 16 residents who require additional rehabilitation and living support as step down care after being discharged from a psychiatric hospital. Finding a balance between a supportive, open environment that instills trust, autonomy, and choice, while also providing enough safety precautions to create a safe and secure environment has defined this project. Dani’s Place will be unique in its response to these often-contrasting needs and requirements in a building that stretches the design response from residential psychiatric rehabilitation alone to a holistic environment of mental and physical wellness, learning, and skill building.
As we sought to understand the needs of these residents more deeply, our team’s research included visiting two facilities to study their unique requirements and design responses. A facility in Athens, Ohio, offered valuable insight about the level of ligature resistance in resident care. Another facility in Dayton, Ohio, helped to confirm program spaces that would enhance both mental and physical wellness as part of the recovery journey. Finally, the design team conducted “lived experience” interviews with current male and female patients of a psychiatric hospital who, through their recovery journey, could be deemed candidates for residency at a facility like Dani’s Place. We heard their perspectives, thoughts, and concerns about a residential care facility.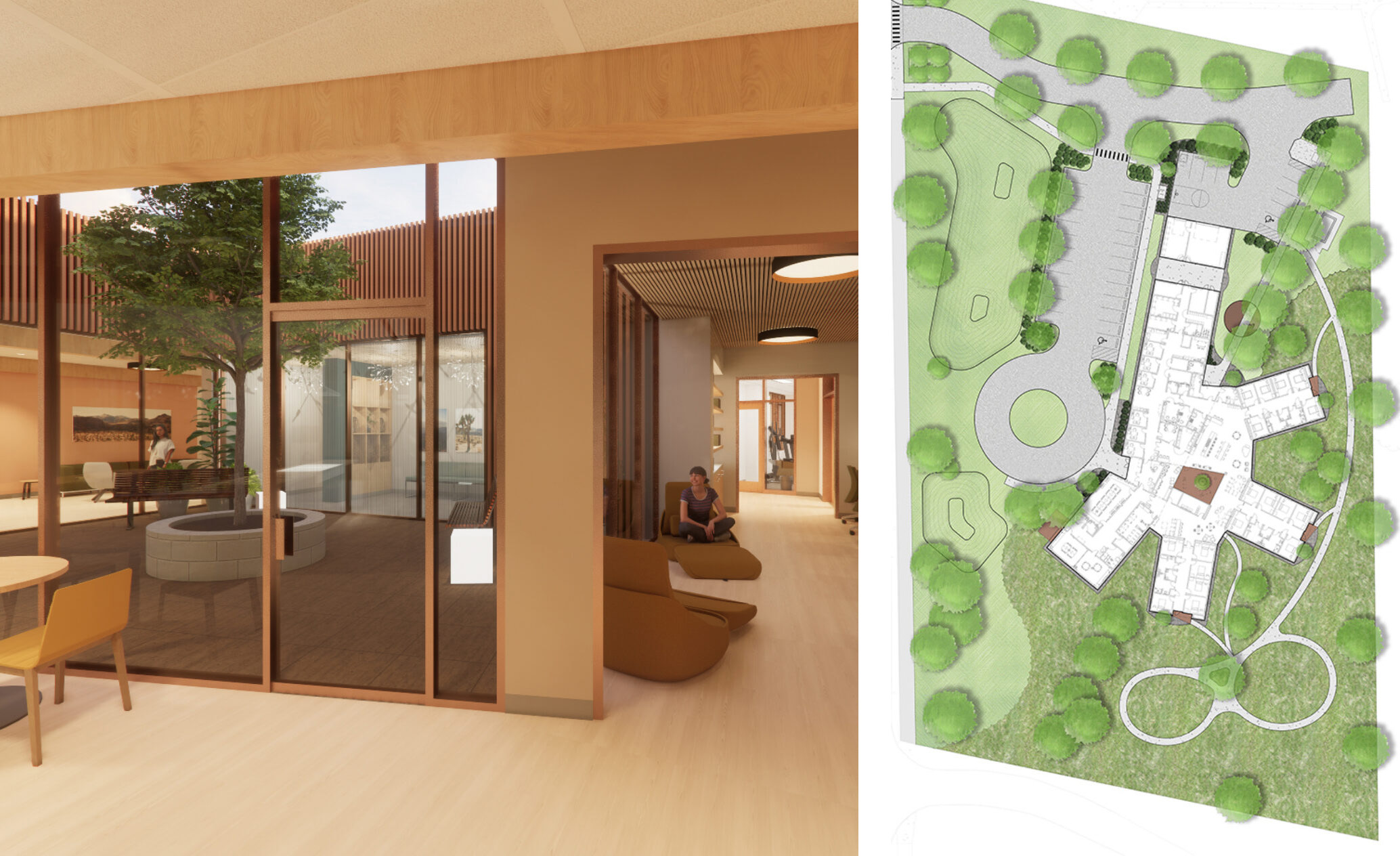
With this information we explored many arrangements of living unit organization, focusing on an environment that promoted community and inclusivity. Multiple and varied communal living spaces, surrounding a light filled accessible courtyard, allow individuals to find comfort areas with others or semi-private space without requiring complete separation. The center courtyard provides a supervised and controlled outdoor space. This open arrangement of communal living provides spatial separation and allows easy monitoring by peer supports and equality in access to all spaces.
The site design features front and back yards, with the front yard acting as a buffer from public views, separating the back yard with the positioning of the building, landscaping, and detention basins. The more private back yard gives dedicated outdoor space to residents, complete with patio, outdoor seating, and continuous walking path.
Active research has enabled our design team to advance the development of Dani's Place with confidence that we are making it right for the residents, families, and staff to feel included, comfortable, and dignified in a home-like setting that creates a true sense of belonging and enhances Inspired Personal Recovery.
As we pursue a more humane approach to behavioral healthcare environments, we are guided by our Just Cause to look for the best ways to make it right for each individual situation. By collaborating with local agencies to prioritize patient-centered spaces, advocating for outdoor areas for exercise and vital green space, and striving to align vision and goals with our clients, we are continuing to develop our understanding of what makes it right for behavioral healthcare. The more we talk about these ideas from initial concept development, the more they can be integrated holistically and meaningfully into the project, and lead to more humane and healing spaces for our clients, stakeholders, and patients.
Authors:
Janica Baker, AIA, LEED GA, Associate Principal, NAC Architecture
Jill Kurtz, AIA, NCARB, Senior Associate, NAC Architecture
Brooke Michl-Smith, AIA, LEED AP, EDAC, Associate Principal, NAC Architecture
Andrew Von Lohr, AIA, NCARB, Principal, NAC Architecture
What does it mean to design humane and healing environments for behavioral health spaces?






















